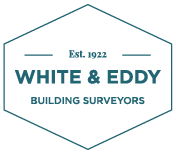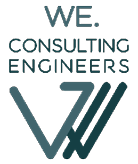our vision is to simplify the process of creating buildings for our clients and to deliver spaces that improve the lives of people that use them
what does this mean for you?
Individually and collectively we work hard for you and strive to offer the best customer experience providing:
integrated services
streamlined process
central point of contact
more informed designs
...using a variety of complementary disciplines and specialists from within the collective, resulting in you receiving the best information simply and efficiently, allowing you to focus on your priorities, in order to successfully deliver your projects.
who are the collective?

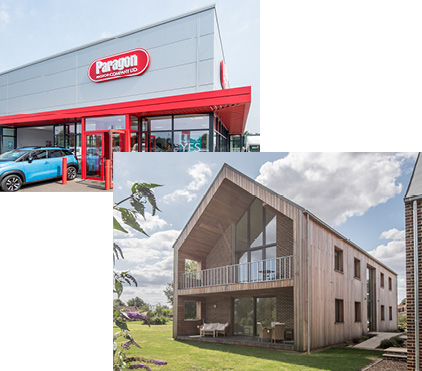
Swann Edwards Architecture was formed in May 2011, becoming incorporated on 09 February 2012.
Swann Edwards are a traditional architects practice covering all sectors and all levels of service. We work on a vast range of different projects and our team are equally diverse in their expertise. With that in mind we can coordinate a project from planning to completion or simply dip in when you need us most.
Our services include everything from planning consultancy, building regulation and tendering packages to contract administration, 3D visualisations, sustainable design and energy assessments, across:
• Residential • Commercial • Industrial • Affordable Housing • Speculative Housing
VISIT SWANN EDWARDS
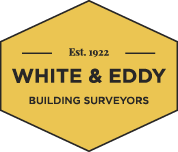
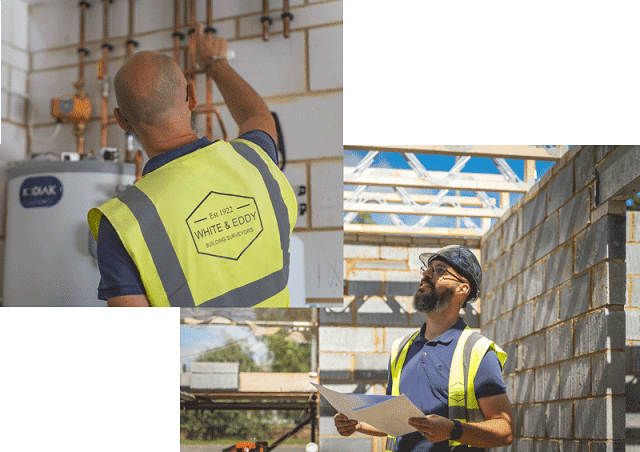
White and Eddy Ltd, which incorporated White and Eddy (founded in 1922) became part of BE Collective in June 2018.
An independent, professional and personable practise specialising in the inspection of dwellings being built for the purposes of obtaining a Professional Consultants Certificate. To compliment this service we are also able to carry out duties under the Party Wall etc. Act 1996 and are authorised inspectors for a number of structural warranty providers.
We can carry out inspections to single dwelling or to a large development depending upon requirements.
VISIT WHITE & EDDY
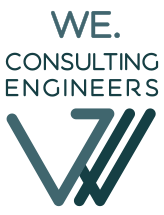
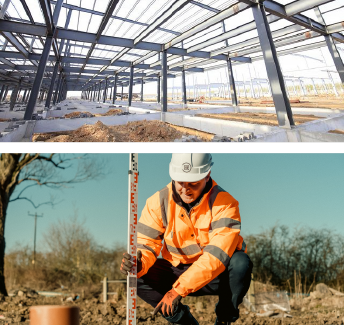
WE Consulting Engineers was launched and became part of the Built Environment (BE) Collective in December 2020. BE Collective is a collective of complimentary and collaborative companies that specialize in different areas of the built environment with the intention of offering an enhanced holistic service to our clients.
We undertake structural and civil engineering designs on all project types from residential extensions, single dwellings, residential developments, to commercial, agricultural and industrial buildings.
We undertake Structural Surveys, Soil Tests, Foundation Design, Superstructure Design, stability assessment, beam design, roof design, infiltration tests, soakaway design, flood risk assessments, drainage strategies, SUDs design, detailed drainage design, road and highway design and sectional agreements with highways, water authority and internal drainage boards.
VISIT WECE

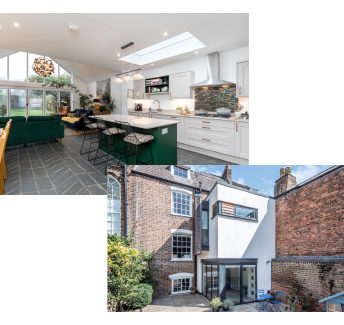
Swann Edwards Addition was formed in 2024 and joins the wider BE Collective.
Home alteration and extension projects have always been our passion. Addition is a refinement of Swann Edwards architectural services, specialising specifically on home extensions and alterations to help simplify your journey when creating the home of your dreams.
Our team work with you to understand your wants, needs and ultimately bring to life a home that fits your life style and improves your life.
We approach every project with simplicity , transparency and collaboration. Simply put, if you are dreaming of a loft conversion, annex, garden office, kitchen extension, maybe an extra bedroom or two, our aim is simple...
To deliver quality design work and projects, with a high level of customer service, at a competitive fee point.
VISIT ADDITION

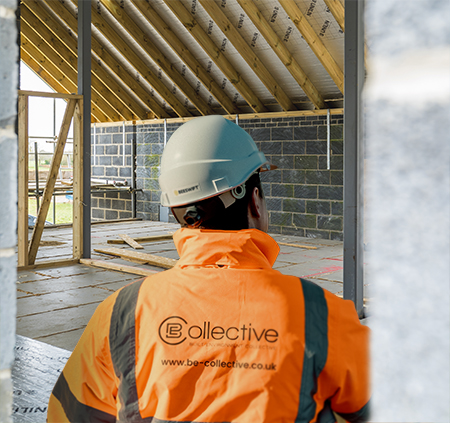
2025 saw a partnership between Be Collective and GC Baxter & Associates, who bring trusted heritage in Quantity Surveying Since 1963.
Providing expert cost management and procurement services for over 60 years, GC Baxter guide projects from initial budgeting to final account agreement, ensuring value, efficiency, and financial control every step of the way.
GC Baxter's partnership with BE Collective allows us to further help you ensure your project is achievable, offering:
Cost Planning & Feasibility Reports – Helping set realistic budgets from the start
Procurement Management – Traditional methods, including Bills of Quantities & Schedules of Works
Cost Control & Valuation – Keeping finances on track during construction
Final Account Agreements – Ensuring a smooth financial close
With projects ranging from £50k home rennovations to £42m+ large scale developments, our expertise spans projects of all sizes across Local Authorities, private and commercial clients, charities & preservation trusts, private developers and main contractors alike.
CONTACT GC BAXTER
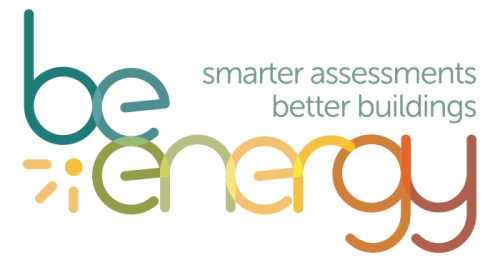
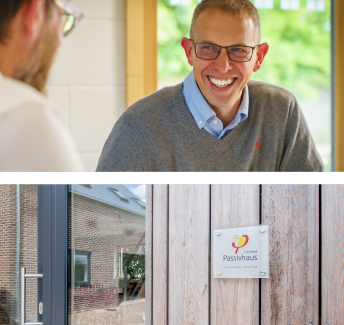
BEnergy was formed in September 2025, to provide specialist energy assessment services for, and outside of the Collective.
With a team of certified assessors, BEnergy delivers services including EPCs, SAP calculations, overglazed extension assessments, Simplified and Dynamic (TM59) Thermal modelling, BREL photography and reporting, and Passivhaus support.
Working independently or alongside the Collective’s other services, BEnergy helps clients, developers, and designers achieve compliance, efficiency, and more sustainable buildings - with confidence.
VISIT BEnergy
how we do it
Our work embraces the individualism, dreams, needs and values of our clients with the focus on doing the job right.
We operate with trust, integrity, honesty and transparency and openness.
We are a ‘can do’ collective that has a positive attitude and approach to each element of our work, (say yes and explain the implications or process required to achieve the required outcome), this does not mean that we don’t say no when saying no is the right thing to do. We do not make excuses.
WE DO IT RIGHT
We are a collective of companies delivering the best possible service and quality products. We offer a collection of supplementary and collaborative services simplifying the process for clients and customers.
We place our customers at the heart of each project, going above and beyond for each customer and ensuring they feel important and valued.
We are professional, following the highest standards, but also friendly, flexible and approachable to all, but standing firm where required in this sometimes adversarial industry.
WE DO IT WELL
We are an ethical collective and our decisions are based on enhancing the built environment, whilst meeting our client drivers and doing the right thing. We listen to our clients and collaborators, to work together to achieve the best possible outcomes.
We give back, we recognise that we are part of a wider community and we support this.
We hold employee well-being in the highest regard, creating an inclusive, trusting, diverse, safe, flexible, collaborative, considerate and fun, motivating environment to work in, whilst acknowledging that this industry is results and financially driven with high pressure.
WE CARE
collaborations
Private Dwelling
- Architectural Design
- Planning Approval
- Building Regulation Approval
- Structural Engineering
- Civil Engineering
- Inspections for the purpose of Professional Consultant's Certificate
The client briefed us to design a stand out Manor style house with Georgian influences, that would have a feeling of grandure on approach and provide comfortable modern living within, taking advantage of the surrounding views.
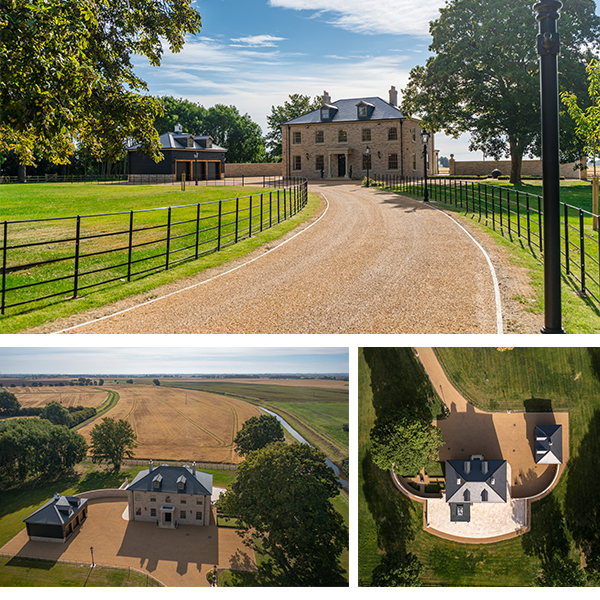
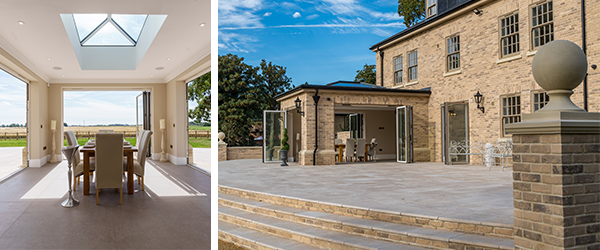
The project saw collaboration between one of our architectural offerings - Swann Edwards Architecture - for design and approvals; both structural and civil engineering in the form of super structure and sub structure design (including foundations, steel beam, stability check, surface water drainage and foul water drainage) by WECE, and stage inspections by White and Eddy Building Surveyors to ensure everything was completed to spec and regulation standards in order to provide a Professional Consultant's Certificate.
You can see more over on the video hub where there is a showcase of this project.
Collaborative team:
Residential Development
- Architectural Design
- Planning Approval
- Building Regulation Approval
- Soil Test
- Structural Engineering
- Structural Warranty
- Professional Consultant Certificates
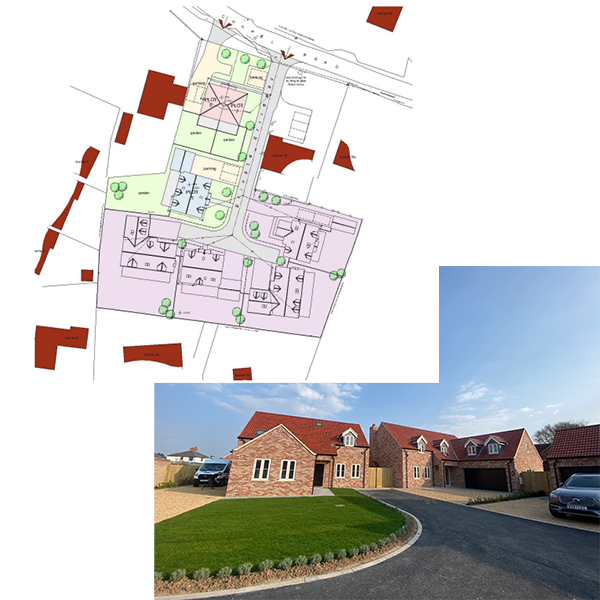
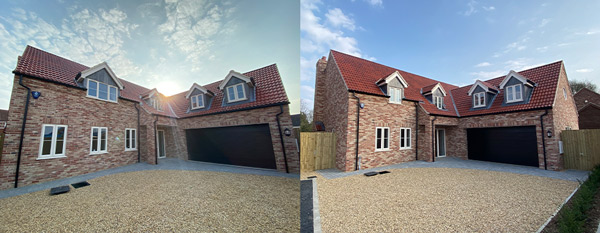
This project comprises of the re-development of a brownfield nursery site and existing bungalow, our brief was to maximise the development potential of the site. As part of our services we coordinated the Planning and Building Regulation Processes securing the required approvals.
The scheme in its final form comprises a comprehensive scheme around a private driveway delivering a pair of semidetached 3 bed dwellings and 5 detached 4 and 5 bed chalet bungalows with garages and landscaping. The result is a high quality rural residential scheme with phase 1 being fully sold above asking price withing 24 hours.
Collaborative team:
Industrial Development
- Architectural Design
- Soil Test
- Planning Approval
- Building Regulation Approval
- Coordination during construction Principal Designer
- Health and Safety advice during construction
This project comprises the re-purposing of a former onion storage building to a high-tech manufacturing facility for the aerospace industry including ancillary office accommodation. As part of our works we undertook full architectural design, soil test, Principal Designer and health and safety advice during construction.
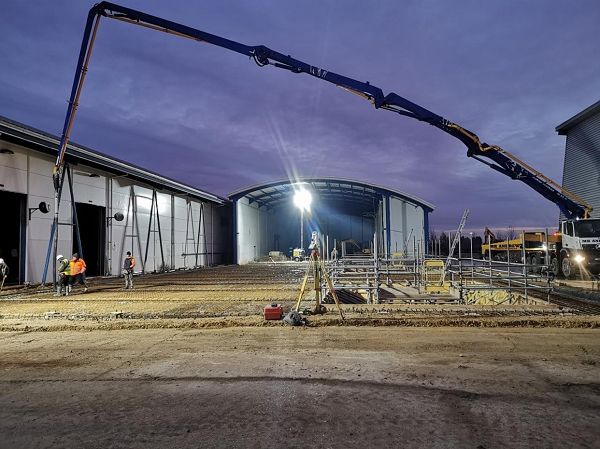
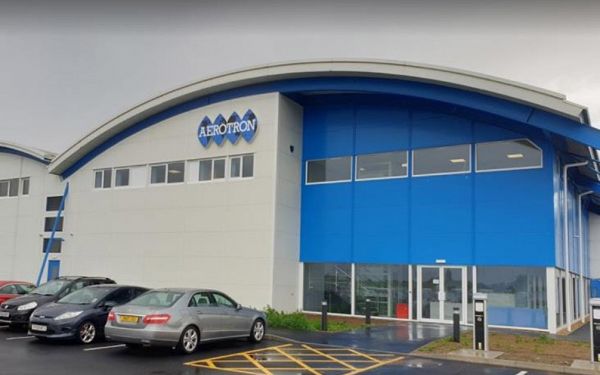
This project was particularly complex due to key machinery, the existing structure, pits and the timescales associated with the project. As such we worked extremely closely with the client and contracting team visiting site weekly during the height of construction to coordinate and assist during construction and ensure a safe working environment was maintained.
 01945 450 694
hello@be-collective.co.uk
01945 450 694
hello@be-collective.co.uk

